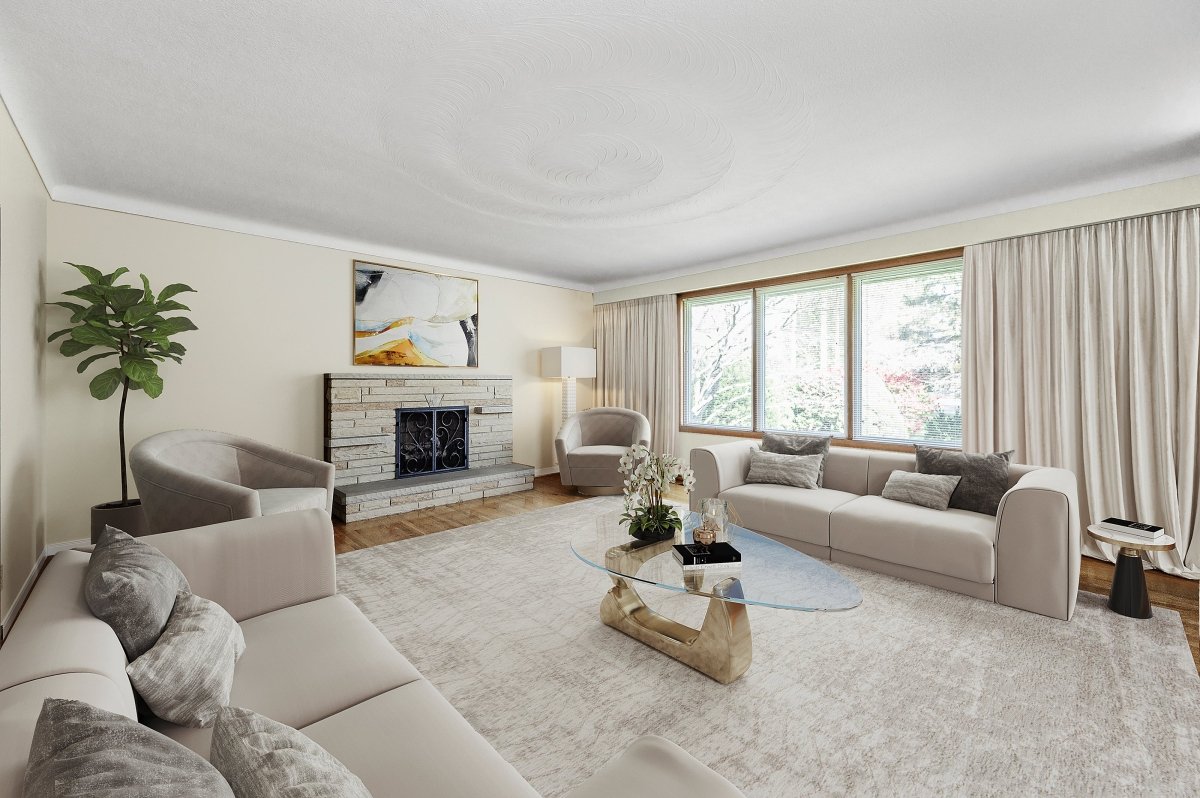House 3D rendering has become an invaluable tool for homeowners looking to renovate their properties. By creating detailed, realistic visualizations of proposed changes, 3D rendering provides numerous advantages over traditional design methods. Here are the top 10 benefits of using house 3D rendering for home renovations.
1. Enhanced Visualization

One of the most significant benefits of house 3D rendering is its ability to provide enhanced visualization. Traditional blueprints and sketches can be challenging to interpret for homeowners without a background in design. 3D renderings create lifelike images of the renovation plans, allowing homeowners to see exactly how their home will look after the changes. This clarity helps in making informed decisions and ensures that the final outcome aligns with the homeowner's vision.
2. Accurate Planning
Accurate planning is crucial for any successful renovation project. House 3D rendering allows for precise measurements and detailed representations of the space, ensuring that every aspect of the design fits perfectly. This accuracy reduces the likelihood of errors and costly revisions during the construction phase.
Key aspects of accurate planning with 3D rendering include:
- Detailed spatial measurements
- Precise material specifications
- Accurate depiction of design elements
3. Cost Savings
While there is an initial cost associated with house 3D rendering, it can lead to significant savings in the long run. By visualizing the renovation plans in detail, homeowners can identify potential issues and make adjustments before any physical work begins. This preemptive approach prevents costly mistakes and changes during construction.
4. Improved Communication
House 3D rendering enhances communication between homeowners, designers, and contractors. Visual representations make it easier to convey ideas and expectations clearly. Homeowners can provide specific feedback based on the 3D images, and designers can make real-time adjustments.
Read also: Staging Virtual: The Ultimate Guide To Transforming Your Empty Space
Benefits of improved communication:
- Clearer conveyance of ideas
- Easier feedback and revisions
- Better coordination among project teams
5. Customization and Flexibility

One of the standout benefits of house 3D rendering is the ability to customize and experiment with different design options. Homeowners can explore various layouts, materials, colors, and finishes without committing to any physical changes.
Customization options with 3D rendering:
- Different layout configurations
- Various material and color choices
- Multiple design themes and styles
6. Time Efficiency
Renovation projects can be time-consuming, but house 3D rendering helps streamline the process. By providing a clear and detailed plan, 3D renderings reduce the time spent on revisions and corrections. Contractors can work more efficiently with a precise blueprint, leading to faster project completion.
7. Marketing and Selling Tool
For homeowners looking to sell their property after renovations, house 3D rendering can be a powerful marketing tool. High-quality 3D images can be used in listings to showcase the potential of the renovated space. These visualizations can attract more buyers by helping them see the home's possibilities, leading to quicker sales and potentially higher offers.
8. Risk Mitigation
Renovations always come with a degree of risk, but house 3D rendering helps mitigate these risks. By visualizing the project in detail, homeowners can identify and address potential issues before construction begins.
Risk mitigation strategies with 3D rendering:
- Identifying design flaws early
- Anticipating construction challenges
- Ensuring compliance with regulations
9. Sustainability
House 3D rendering also promotes sustainability in renovation projects. By accurately planning and visualizing the renovation, homeowners can make more informed decisions about materials and design choices. This approach reduces waste and ensures that resources are used efficiently.
Read also: Close More Deals Faster: The Power Of Virtual Staging For Realtors
Sustainable practices supported by 3D rendering:
- Selecting eco-friendly materials
- Optimizing energy efficiency
- Reducing construction waste
10. Increased Confidence

Lastly, house 3D rendering provides homeowners with increased confidence in their renovation projects. The ability to see a realistic representation of the finished space reassures homeowners that their vision will be realized. This confidence reduces the stress and uncertainty often associated with renovations.
Conclusion
At Bella Staging, house 3D rendering offers numerous benefits for home renovation projects, from enhanced visualization and accurate planning to cost savings and improved communication. By leveraging this technology, homeowners can ensure that their renovations are executed efficiently and effectively, resulting in beautiful, functional spaces that meet their needs and preferences. As the use of 3D rendering continues to grow, it is set to become an indispensable tool in the world of home design and renovation.














