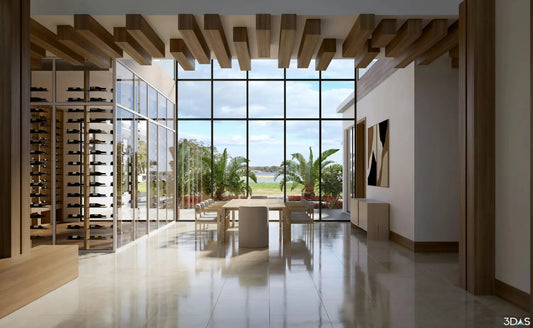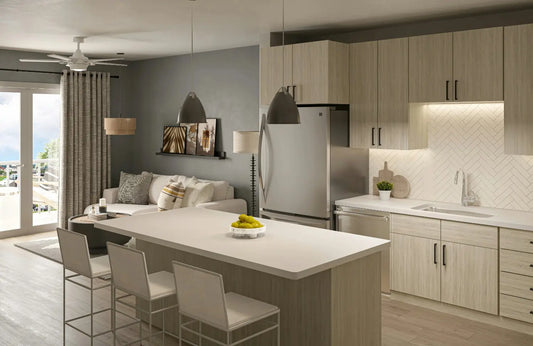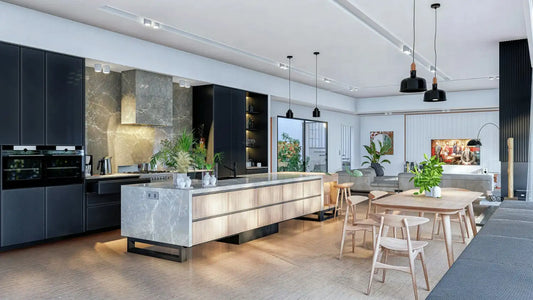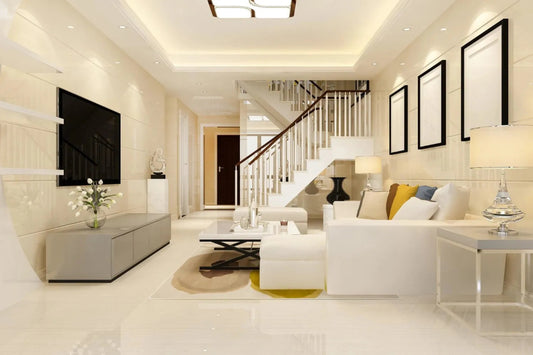Designing a home should feel exciting, not stressful. A virtual room designer makes that possible by showing you how your ideas will look before you spend a cent on construction or furniture. This guide from Bella Staging explains how these tools help homeowners visualize spaces, test design choices, and plan renovations with confidence.
Highlights
- A virtual room designer helps reduce renovation mistakes and costs.
- The best tools give realistic previews so you can compare layouts and finishes.
- Smart workflows turn raw room measurements into 3D visualizations ready to share.
What is a Virtual Room Designer?
A virtual room designer is software that lets you build digital versions of your space. You can switch between 2D and 3D, move walls, test colors, and place furniture, all before you start remodeling. It’s the digital version of sketching, only far more accurate and realistic.
Unlike traditional blueprints or CAD drawings, these tools simplify design for everyday users. You don’t need technical experience or design training to experiment. Homeowners use them to visualize ideas, and professionals rely on them to communicate layouts and material choices clearly to clients and contractors. That clarity is important when projects get expensive fast: the median budget for a major small-kitchen remodel reached about $35,000 in 2024, while large kitchens typically sit around $55,000.


The real value lies in seeing possibilities early. You can identify what works and what doesn’t, whether it’s a misplaced sofa, a wall blocking light, or colors that clash once combined. It’s design freedom without the costly trial and error.
Fixing problems upfront prevents expensive rework. According to research by FMI and Autodesk, poor data and miscommunication account for almost half of all rework in U.S. construction, costing about $31.3 billion in unnecessary labor. A global analysis found that bad data caused roughly 14% of rework in 2020. This shows how early alignment can save time and money. Visual tools that keep everyone on the same page reduce these gaps long before materials are ordered.
Why Use a Virtual Room Designer Before Renovating?
Renovations are expensive, and once the work starts, changes are costly. A virtual designer gives you a preview of your home’s future, complete with textures, light, and furniture scale.
It helps you:
- Catch layout issues before construction begins.
- Experiment with flooring, lighting, and color palettes.
- Compare styles quickly without spending on materials.
- Explain your vision clearly to contractors or family members.
The biggest advantage is peace of mind. You can walk through your space virtually and adjust details until it feels right,no wasted effort, no regretful ‘I wish we had done this differently.’ Working with a skilled virtual stager makes this process seamless, ensuring every design choice aligns with your vision before any physical changes begin.
Watch more: 10 Best Affordable Virtual Design Services for Budget-Friendly Homes
Key Features to Look For in a Virtual Room Designer
Not all design tools are equal. Some are made for homeowners, others for architects. A good virtual room designer should combine realism, flexibility, and ease of use. Here’s what to look for.
2D + 3D Switching
See your space from every angle. 2D layouts help plan structure, while 3D previews reveal how everything feels together, depth, spacing, and light.
Realistic Rendering
High-quality rendering shows shadows, reflections, and accurate materials. This makes your designs look believable and helps avoid surprises during renovation.
Drag-and-Drop Editing
Moving walls, doors, or furniture should be simple. The easier it is to edit, the more likely you’ll test ideas and find what works.
Extensive Furniture and Material Library
A rich catalog helps match your design style. Many platforms use branded, real-world furniture and finishes, so what you see on screen exists in real life.
Import and Export Support
Look for tools that export to formats like DWG or OBJ. That allows you to collaborate easily with contractors or designers using professional programs.
Mobile, AR, or VR Capabilities
Some platforms integrate augmented reality so you can see your design in real scale, projected directly into your room.
AI-Driven Design Tools
AI-based systems can instantly restyle a space, swap materials, or generate photorealistic visuals. They’re useful for quick idea testing before hiring a designer for refinement.
Popular Virtual Room Designer Tools in 2025
We’ve tested and researched ten virtual room designer platforms that stand out for speed, realism, and accessibility. Each fits a different user need, and many integrate seamlessly with virtual staging software to enhance design accuracy and workflow efficiency.
Planner 5D
Intuitive, multi-platform, and loaded with templates. Planner 5D supports both web and mobile users, perfect for quick mockups or full home designs.
Homestyler
Ideal for homeowners. It includes millions of 3D furniture models and design templates, allowing anyone to produce professional-level interiors with minimal effort.
HomeByMe
Balanced between ease and depth. HomeByMe offers realistic rendering and detailed layouts suitable for renovation planning or full-home design projects.
Sweet Home 3D
Free and open-source, yet surprisingly capable. It supports 3D furniture imports and high-quality render exports, great for those who want control without cost.
Live Home 3D
For those who want lifelike lighting and textures, Live Home 3D delivers. Its walkthrough and panoramic modes make visualizing interiors easy.
Roomtodo
Simple and fun. Roomtodo lets users create fast layouts online and share interactive 3D views. Perfect for conceptualizing ideas quickly.
Magicplan
Magicplan stands out with AR scanning that automatically generates room dimensions. You can measure a space in minutes using your smartphone camera.
Lumion and pCon.planner
Both cater to professional designers. They provide real-time rendering and compatibility with Revit or SketchUp for projects needing photorealistic presentations.
AI Tools: Spacely and HomeVisualizer.AI
These newcomers use AI to restyle rooms instantly. Upload a photo, select a theme, and get hyper-realistic results in under a minute. Perfect for fast idea generation.
Workflow: From Real Space to Virtual Design
Turning your home into a virtual model takes a bit of structure. Follow these simple steps to make the process smooth and realistic.
- Measure your space: Use a laser tool or app like Magicplan for precision. Include walls, windows, and ceiling heights.
- Take reference photos: Capture every angle, plus close-ups of finishes or design elements you plan to keep.
- Draw the base plan: Start with a 2D layout. Most tools allow drag-and-drop wall placement with exact dimensions.
- Switch to 3D view: Add doors, windows, flooring, and ceiling finishes.
- Furnish and decorate: Pick furniture and materials that reflect your taste. Keep scale in mind to ensure everything fits.
- Set lighting: Add natural and artificial light sources to simulate day and night effects.
- Render and refine: Adjust until the virtual space feels right. Export images or walkthroughs to share with your family or contractors.
Best Practices for Using a Virtual Room Designer
A virtual room designer works best when paired with thoughtful planning.
- Keep furniture measurements accurate to avoid scale issues.
- Test light at different times of the day to see how it changes the mood.
- Simulate walking paths between doors and furniture.
- Start with neutral palettes, then layer color and texture later.
- Document everything, paint codes, material suppliers, furniture brands.
The more detailed your virtual design, the smoother your renovation will go.
Limitations to Keep in Mind
Digital design has boundaries. Even the best software can’t replicate real-life physics perfectly. Rendering engines simplify reflections, shadows, and textures. That means what looks perfect on screen might need slight adjustments during construction.
Hardware is another factor. High-resolution renders or real-time walkthroughs demand a capable computer or tablet.
Finally, remember that design instinct still matters. A tool can’t judge proportion or comfort the way a human can. That’s where expert design input, like the team at Bella Staging, makes a difference.
See more: Top 10 Virtual Staging AI Tools: The Truth Every Realtor Should Know
Use Cases Worth Trying
Once you understand the basics, the fun begins.
- Kitchen and bathroom redesigns: Experiment with cabinetry, tile layouts, and lighting before remodeling.
- Furniture layouts: Try different configurations to see how each affects flow and balance.
- Material comparisons: View flooring, paint, and countertop combinations in real context.
- Lighting planning: Preview how natural and artificial light interact through the day.
- Client presentations: If you’re a designer or realtor, show multiple versions of the same space to help clients decide faster.
These tools turn abstract ideas into clear, visual decisions.
How Bella Staging Helps You Reimagine Every Room
Bella Staging was built on one belief: design should feel human. Instead of relying on AI filters, every project is created by certified interior designers who know how to make spaces look real, balanced, and emotionally engaging.
You send photos of your room. Within 24–48 hours, our team transforms them into high-resolution visuals filled with curated furniture and décor. These are real, shoppable pieces sourced from trusted brands and tailored to your home’s style. You can even find them directly through our virtual staging collections.


Outdated rooms can be restyled with our virtual furniture removal service, while those planning bigger changes can explore virtual renovation to preview remodeling ideas before construction starts.
Want an interactive experience? Try a virtual hourse tour that lets you ‘walk’ through your reimagined home. Every service includes unlimited revisions, fast turnaround, and 100% satisfaction guaranteed.
We combine design knowledge with technology so you can see every detail, lighting, layout, and color harmony, before making permanent decisions. It’s like test-driving your dream home before it’s built.
FAQs: Virtual Room Designer
1. Do I need design experience to use a virtual room designer?
No. Most tools are built for beginners, with drag-and-drop controls and ready-made layouts.
2. Which free virtual room designer apps are worth trying?
Planner 5D and Sweet Home 3D are great starting points. They’re easy to use and let you experiment freely.
3. Can I use these tools on my phone or tablet?
Yes. Apps like Magicplan, Homestyler, and Live Home 3D have mobile versions for on-the-go design.
4. Are AI room designers reliable for real renovations?
They’re useful for idea generation, but for final designs, always verify proportions and lighting.
5. How does Bella Staging differ from DIY software?
DIY apps show possibilities. Bella’s designers make them realistic. Every layout is crafted by professionals who understand market trends and human scale, ensuring the space not only looks great but feels natural.
Conclusion
A virtual room designer bridges imagination and reality. It saves time, avoids costly design mistakes, and helps you see your home’s potential before lifting a single tool. But for truly lifelike results, you need the trained eye of real designers. That’s where Bella Staging stands apart, turning empty or outdated spaces into stunning, believable interiors that inspire confidence. Ready to visualize your renovation ideas with professional precision? Contact us and let our design team help bring your vision to life.














